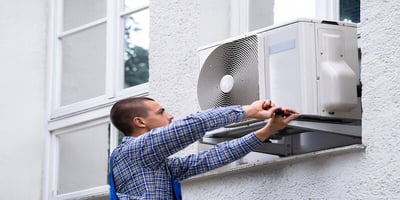Choosing the Perfect Fit: Determining the Ideal Air Conditioner Size for Your Space
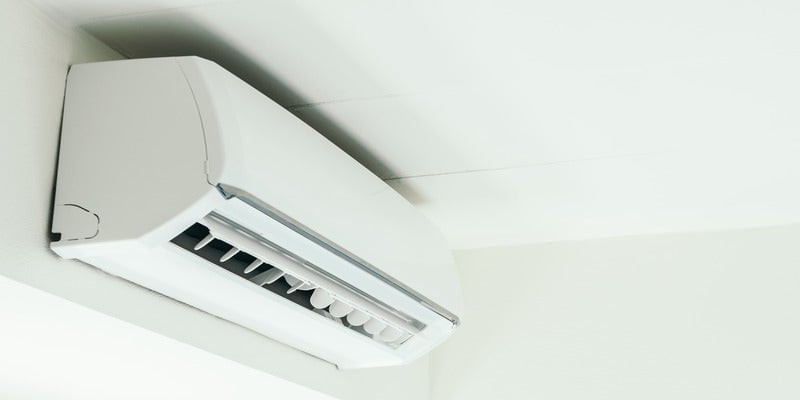
Key Takeaways
- Proper sizing is essential: oversized units waste energy and fail to dehumidify effectively, while undersized units operate continuously without achieving adequate cooling
- The baseline calculation of 20 BTUs per square foot requires adjustment based on insulation quality, sun exposure, occupancy levels, and local climate conditions
- Implementing load reduction strategies such as improved insulation, air sealing, and strategic shading can decrease required cooling capacity and reduce both equipment and operating costs
- Higher SEER ratings improve efficiency but cannot compensate for inadequate capacity; proper sizing must be established before efficiency optimization
- Professional Manual J load calculations are recommended for whole-home systems to ensure accurate sizing that accounts for complex variables
Selecting the appropriate air conditioner transforms living spaces into comfortable environments during extreme heat. However, the effectiveness of any cooling system depends critically on proper sizing. The ac unit size selected directly impacts comfort levels, energy consumption, and long-term system performance.
The importance of correct sizing: Improperly sized equipment creates significant problems regardless of whether the unit is oversized or undersized. These issues include reduced energy efficiency, increased operating costs, premature system failure, and inadequate comfort control.
What this guide covers: This comprehensive resource answers the fundamental question "what size air conditioner do I need" by examining the factors that influence cooling capacity requirements. Readers will learn how to estimate BTU needs, implement strategies to reduce cooling loads, and determine when professional consultation becomes necessary.
Why AC Sizing Matters
Proper air conditioner sizing functions similarly to proper footwear fitting—the correct match between capacity and need is essential for optimal performance and comfort. Determining the appropriate ac size for room cooling requires careful consideration of multiple factors.
Consequences of Oversized Systems
Oversized air conditioners cool spaces rapidly, causing premature system shutdown before adequate dehumidification occurs. This results in uncomfortable indoor humidity levels despite achieving target temperatures. The frequent cycling pattern creates multiple problems:
- Increased energy consumption from constant on-off cycling
- Accelerated component wear, particularly compressor and fan motors
- More frequent repair requirements and higher maintenance costs
- Significantly reduced system lifespan compared to properly sized equipment
- Temperature inconsistencies and inadequate moisture control throughout conditioned spaces
Problems with Undersized Systems
Undersized units operate continuously while failing to achieve desired temperature levels. This constant operation drives excessive energy consumption and accelerates component degradation due to lack of rest cycles. In humid climates, undersized systems struggle particularly with moisture control, creating uncomfortable conditions even when operating at maximum capacity.
Optimal Sizing Benefits
Correctly sized equipment operates in balanced cycles that effectively remove both heat and humidity. These systems maintain consistent temperatures, operate efficiently without energy waste, minimize operating costs, and achieve their designed service life. The proper ac unit size balances immediate comfort requirements with long-term efficiency and economic considerations.
 Factors That Influence Required Cooling Capacity
Factors That Influence Required Cooling Capacity
Determining appropriate cooling capacity requires analyzing multiple space-specific characteristics. Each factor contributes to the total cooling load and must be evaluated when answering the question "what size air conditioner do I need." The primary factors include:
- Room dimensions and volume: Floor area and ceiling height determine total air volume requiring conditioning
- Insulation and thermal envelope: Building insulation quality dramatically influences heat transfer rates and retention of conditioned air
- Solar exposure and fenestration: Direct sunlight, window orientation, size, and glazing type substantially impact heat gain
- Occupancy and internal gains: Human occupancy (approximately 400 BTUs per person hourly) and heat-generating appliances, electronics, and lighting
- Architectural features: Ceiling height, room configuration, and layout affect air circulation and distribution requirements
- Building envelope integrity: Air leakage through gaps and ventilation systems impact cooling load calculations
- Climate considerations: Regional temperature extremes, humidity levels, and cooling season duration establish baseline requirements
Room dimensions and volume considerations extend beyond simple floor area. While larger spaces require proportionally greater cooling capacity, ceiling height significantly affects total air volume. A room with 10-foot ceilings demands substantially more capacity than identical floor space with standard 8-foot ceilings.
Insulation and thermal envelope: Building insulation quality dramatically influences heat transfer rates. Well-insulated spaces with quality materials in walls, ceilings, and floors retain conditioned air effectively, reducing required capacity. Poorly insulated structures experience rapid heat gain, necessitating larger equipment to maintain comfortable conditions. The thermal envelope establishes the baseline for equipment sizing.
Solar exposure and fenestration: Rooms receiving direct sunlight experience significant heat gain, particularly south and west-facing spaces during afternoon hours. Window quantity, size, and glazing type substantially impact cooling loads. Single-pane windows transfer considerably more heat than double-pane or low-E glass installations. Exterior shading and window treatments can meaningfully reduce solar heat gain.
Occupancy and internal gains: Human occupancy contributes approximately 400 BTUs per person hourly. Heat-generating appliances, electronics, and lighting add substantially to internal loads. Kitchens require additional capacity due to cooking appliances, while home offices with multiple computers demand increased cooling beyond room size alone.
Architectural features: Ceiling height affects volume calculations, with non-standard heights requiring capacity adjustments. Room configuration influences air circulation—open layouts facilitate distribution while partitioned spaces may require additional capacity for uniform conditioning.
Building envelope integrity: Air leakage through gaps around windows, doors, and penetrations forces equipment to compensate for continuous infiltration losses. Ventilation systems, whether mechanical or natural, impact overall cooling requirements and must be factored into calculations.
Climate considerations: Regional climate characteristics determine baseline cooling requirements. Hot, arid climates with extreme temperatures demand greater capacity than temperate zones. Humidity levels affect dehumidification requirements, while cooling season duration influences equipment selection and efficiency priorities.
 How to Estimate Cooling Capacity (BTUs)
How to Estimate Cooling Capacity (BTUs)
British Thermal Units (BTUs) quantify the heat removal capacity of air conditioning equipment per hour. Estimating requirements begins with baseline calculations followed by adjustments for specific conditions.
Baseline Calculation and Adjustment Factors
The standard baseline calculation employs 20 BTUs per square foot for typical residential spaces with 8-foot ceilings, average insulation, and moderate conditions. This provides the foundational capacity estimate: Square Footage × 20 BTUs = Base Cooling Capacity.
However, real-world conditions require modifications. Insulation quality adjustments range from adding 30% for poor insulation to subtracting 15% for excellent insulation. Sunlight exposure modifications include subtracting 10% for heavily shaded spaces or adding 10% for significant sun exposure through south or west-facing windows. Occupancy beyond two persons requires adding 600 BTUs per additional person. Kitchen spaces necessitate an additional 4,000 BTUs to account for appliance heat generation.
Calculation Example
Consider a master bedroom measuring 14 feet by 16 feet (224 square feet) with standard 8-foot ceilings, average insulation, west-facing windows with significant afternoon sun exposure, two occupants, and location in a hot climate region.
Base requirement: 224 sq ft × 20 BTUs/sq ft = 4,480 BTUs. After applying the sunlight adjustment factor of 1.1 for heavy western exposure: 4,480 × 1.1 = 4,928 BTUs. The recommended capacity is approximately 5,000-6,000 BTUs, with a 6,000 BTU unit providing adequate cooling capacity with reserve for extreme conditions.
Room Size and BTU Requirements
|
Room Size (Square Feet) |
Recommended BTU Range |
Typical Applications |
|
100–150 sq ft |
5,000–6,000 BTUs |
Small bedrooms, offices |
|
150–250 sq ft |
6,000–7,000 BTUs |
Standard bedrooms |
|
250–350 sq ft |
7,000–8,500 BTUs |
Master bedrooms, large offices |
|
350–450 sq ft |
9,000–10,000 BTUs |
Small living rooms |
|
450–550 sq ft |
10,000–12,000 BTUs |
Living rooms |
|
550–700 sq ft |
12,000–14,000 BTUs |
Large living rooms, studios |
|
700–1,000 sq ft |
14,000–18,000 BTUs |
Open-concept spaces |
|
1,000–1,400 sq ft |
18,000–21,000 BTUs |
Large apartments |
|
1,400+ sq ft |
21,000–24,000+ BTUs |
Multiple rooms |
These ranges assume standard 8-foot ceilings and average conditions, requiring adjustment for specific circumstances.
Common AC Sizes for Room Types
Understanding typical capacity requirements for specific room types provides practical guidance when determining ac size for room applications. Small bedrooms, guest rooms, and home offices typically require 5,000-6,000 BTUs. Standard bedrooms and small dens function adequately with 6,000-8,000 BTUs. Master bedrooms with attached bathrooms generally need 8,000-10,000 BTUs due to additional space and heat sources. Living rooms and family rooms typically demand 10,000-14,000 BTUs to accommodate electronics and higher occupancy. Open-concept spaces require 14,000-18,000 BTUs for adequate circulation and coverage. Kitchens necessitate 12,000+ BTUs due to appliance heat generation. Large apartments or combined living spaces require 18,000-24,000+ BTUs for multiple zones.
These recommendations serve as general guidelines requiring adjustment based on actual insulation quality, sun exposure patterns, local climate conditions, personal comfort preferences, non-standard ceiling heights, and typical occupancy patterns. When selecting between capacity options under average conditions, the smaller unit is generally preferable to avoid oversizing complications. However, spaces with multiple high-load factors should trend toward larger capacity selections. Professional Manual J calculations provide definitive sizing for uncertain situations.
Reducing Cooling Load: Pre-Equipment Strategies
Implementing load reduction strategies before equipment purchase can decrease required capacity and reduce both acquisition and operating costs. Effective strategies include:
- Air sealing and weather-stripping: Addressing air leakage (which accounts for 25-40% of cooling waste) through caulking, weather-stripping, and sealing penetrations can reduce loads by 10-20%
- Enhanced insulation: Upgrading attic insulation to R-38+, improving wall insulation, and installing energy-efficient windows provides 20-30% load reduction
- Solar heat management: Implementing exterior shading, reflective window films, and strategic landscaping can reduce solar gains by 15-70%
- Strategic ventilation: Utilizing night cooling, cross-ventilation, and whole-house fans reduces mechanical cooling requirements during moderate conditions
- Internal heat reduction: LED lighting conversion, strategic appliance scheduling, and equipment relocation can decrease loads by 2,000-4,000 BTUs
- Cool roof technologies: Reflective coatings and cool roofing materials decrease attic temperatures by 30-50°F, reducing overall requirements by 10-15%
- Intelligent control systems: Smart thermostats and automated scheduling provide 10-23% energy savings through optimized operation
Solar heat gain through fenestration represents a significant cooling load component. Exterior shading through trees, awnings, or solar screens blocks heat before reaching glazing surfaces, proving more effective than interior treatments.
Energy efficiency ratings, particularly SEER (Seasonal Energy Efficiency Ratio), quantify operational efficiency. Higher SEER ratings provide proportional energy consumption reductions—each SEER point increase reduces consumption by approximately 7%. However, efficiency ratings measure energy use per BTU delivered, not capacity. High-efficiency equipment cannot compensate for inadequate capacity. Proper sizing establishes baseline requirements; efficiency ratings then optimize operating costs. The optimal approach combines load reduction, accurate capacity sizing, and high-efficiency equipment selection.
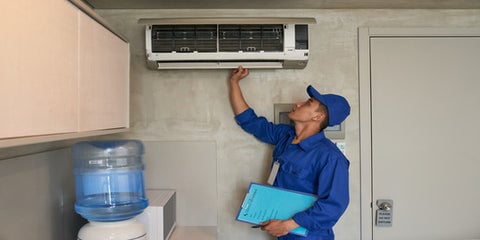 When to Involve a Professional (Manual J Load Calculations)
When to Involve a Professional (Manual J Load Calculations)
Simplified calculation methods provide adequate estimates for single-room applications such as window or portable units. However, whole-home systems and complex installations require professional analysis to ensure accurate sizing and optimal performance.
Limitations of Simplified Methods
Basic calculation formulas cannot adequately account for ductwork losses (which can waste 20-40% of cooling capacity), precise home orientation and microclimate effects, detailed construction specifications, multi-zone system complexity, or equipment integration requirements. Central air conditioning systems and multi-room mini-split installations necessitate professional load calculations for proper sizing and distribution design.
Professional Analysis Methodology
HVAC professionals employ Manual J load calculations—the industry-standard methodology for accurate equipment sizing. This comprehensive analysis incorporates detailed building measurements for all conditioned spaces, actual construction specifications including insulation R-values and window performance characteristics, infiltration testing using blower door equipment to measure air leakage rates, complete duct system evaluation, location-specific climate data and design temperatures, actual occupancy patterns and internal heat generation, and detailed shading analysis accounting for seasonal variations. Manual J calculations provide room-by-room load analysis, ensuring proper equipment capacity and distribution system design. Professional load calculations typically cost $200-500, representing minimal investment compared to equipment costs of $3,000-15,000+.
Installation Quality Requirements
Proper installation is essential for achieving designed system performance. Professional contractors ensure correct refrigerant charge (over or undercharging significantly reduces efficiency and capacity), appropriate airflow through properly sized ductwork and balanced distribution systems, completely sealed duct connections delivering full rated capacity, optimal equipment and register placement, and comprehensive system commissioning with testing and adjustment. Research indicates approximately 70% of installed HVAC systems suffer from installation deficiencies that compromise efficiency and comfort. Professional installation protects equipment investment and ensures performance specifications are achieved.
 Next Steps
Next Steps
Proper ac unit size selection establishes the foundation for cooling comfort, energy efficiency, and cost-effective operation. Understanding the factors influencing cooling requirements—including room dimensions, insulation quality, solar exposure, occupancy patterns, and climate conditions—enables informed equipment selection decisions.
Optimal cooling system selection requires three integrated elements: accurate capacity sizing matched to actual cooling loads through calculation methods and professional guidance, implementation of load reduction strategies including sealing, insulation, and shading before equipment purchase, and selection of high-efficiency equipment with strong SEER ratings to minimize operating costs.
Oversized equipment does not provide superior cooling performance—it wastes energy, fails to dehumidify effectively, and creates comfort issues. Undersized equipment operates continuously without achieving adequate temperature control. Properly sized equipment operates efficiently, maintains comfort conditions, and maximizes return on investment.
Implementing load-reduction strategies before equipment sizing can reduce both acquisition costs and annual operating expenses by hundreds of dollars. Modern smart thermostats and AC controllers enhance properly sized systems through intelligent scheduling, remote control capabilities, and climate tracking, maximizing comfort while minimizing energy waste. The combination of accurate sizing, load reduction, efficient equipment selection, and intelligent control delivers sustained comfort and measurable cost savings.
FAQ
What are the consequences of oversized or undersized air conditioning equipment?
Oversized systems cycle frequently without adequate dehumidification, creating uncomfortable humidity levels and increased energy consumption, while undersized systems operate continuously without achieving target temperatures, resulting in excessive energy use and accelerated component wear.
How significantly does SEER rating affect operating costs?
Each SEER point increase reduces cooling energy consumption by approximately 7%; upgrading from SEER 13 to SEER 16 provides roughly 21% cost reduction, typically achieving payback within 5-10 years depending on usage patterns and electricity rates.
Can single-room air conditioning units effectively cool multiple rooms?
Window and portable units are designed for single-room applications and cannot effectively distribute conditioned air through doorways or hallways; multiple-room cooling requires either individual units per room, central ducted systems, or multi-zone ductless mini-split installations.
How can internal heat gains be accurately estimated for a specific room?
Heat gains include solar radiation through windows, occupant body heat (approximately 400 BTUs per person hourly), appliance operation (computers 200-400 BTUs, refrigerators 1,000 BTUs, ovens up to 4,000 BTUs), and lighting (incandescent bulbs generating significantly more heat than LED alternatives); precise calculations require professional Manual J analysis.
When uncertain between two equipment sizes, which selection is preferable?
Under average conditions with no significant high-load factors, the smaller capacity is generally preferable to avoid oversizing complications; however, spaces with multiple high-load factors (poor insulation, significant sun exposure, high occupancy) should trend toward larger capacity selections.
What are the functional differences between window units, portable ACs, and mini-split systems?
Window units provide the most cost-effective and efficient solution for permanent single-room installations, portable units offer mobility at the cost of reduced efficiency, and mini-split systems deliver superior efficiency with heating capability but require professional installation and higher initial investment.




























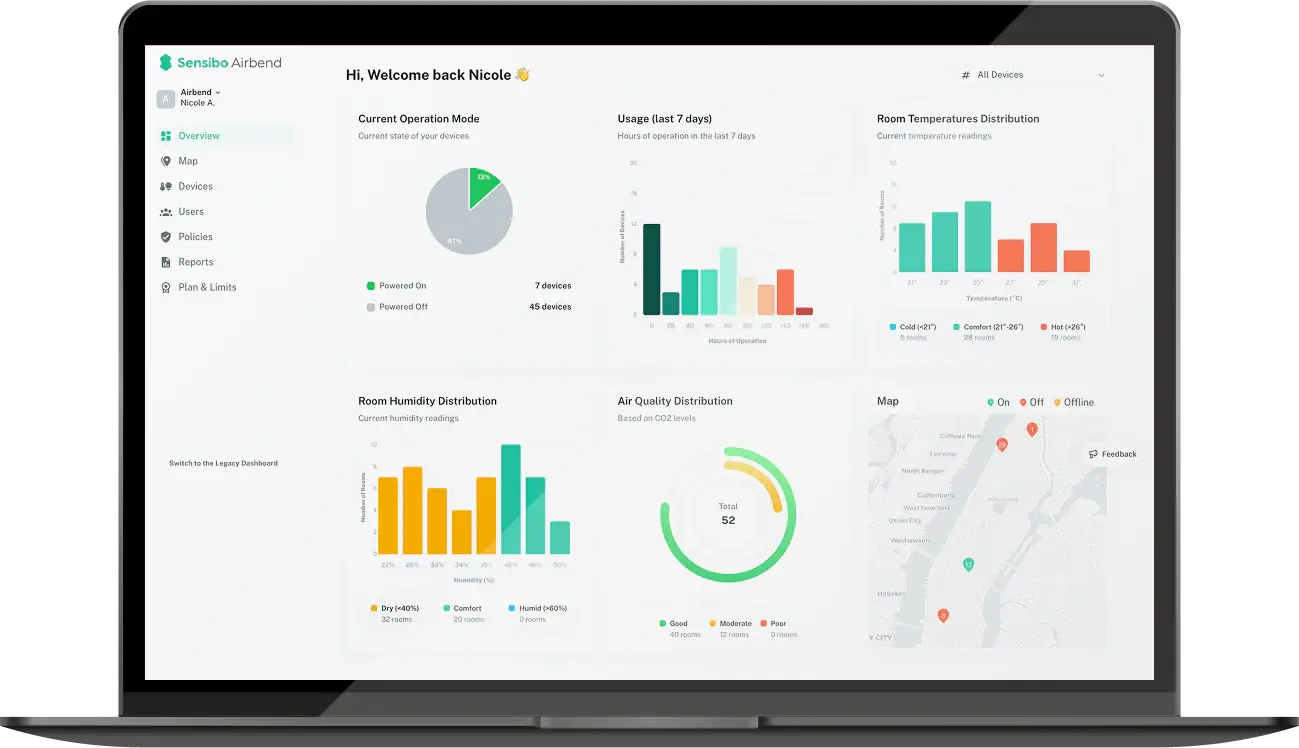





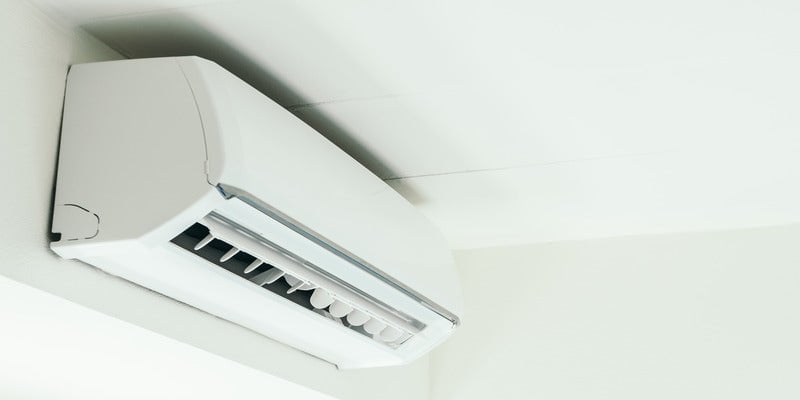
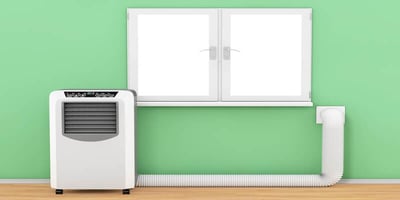

.jpg?height=200&name=photo_2025-02-07_20-01-26%20(1).jpg)
